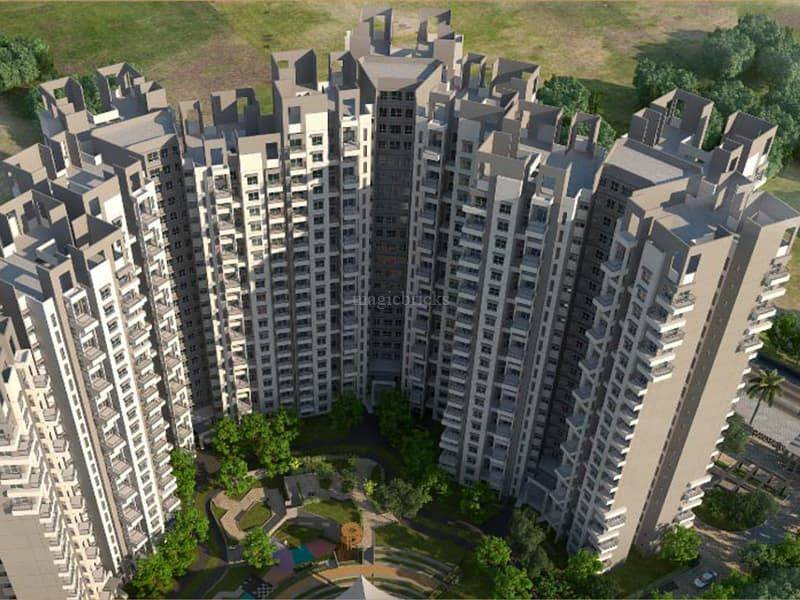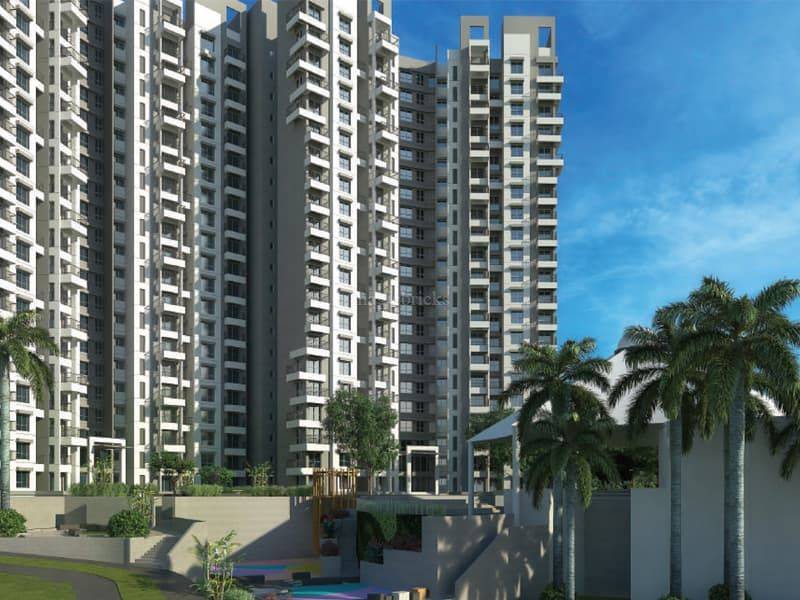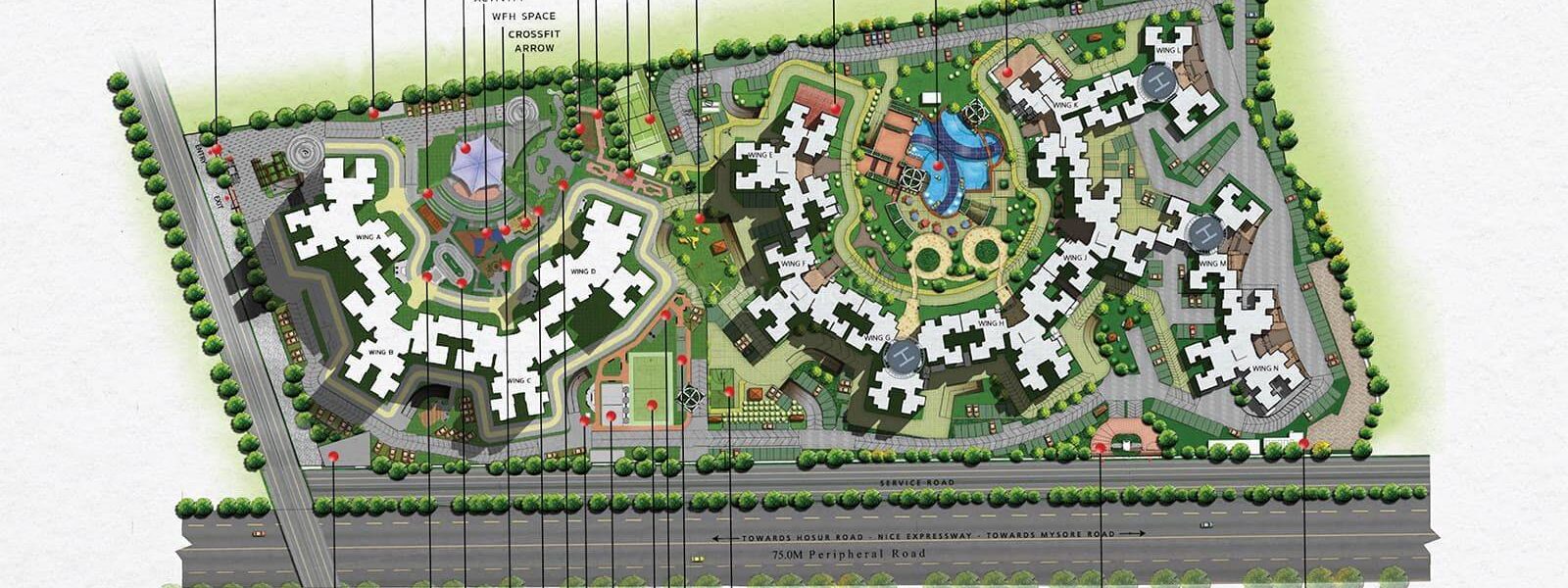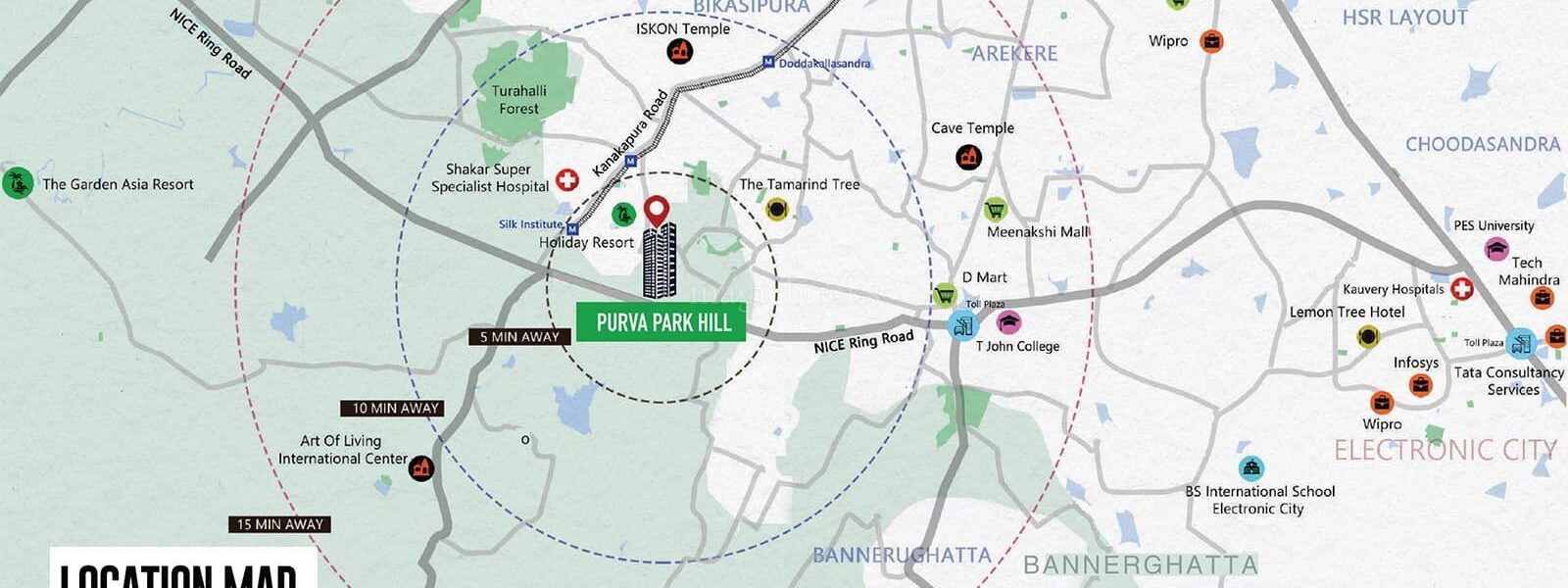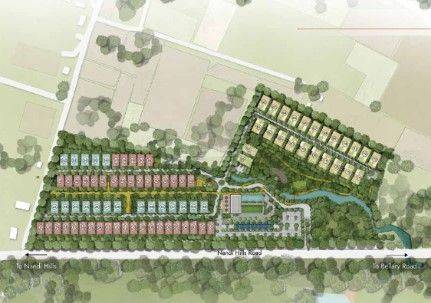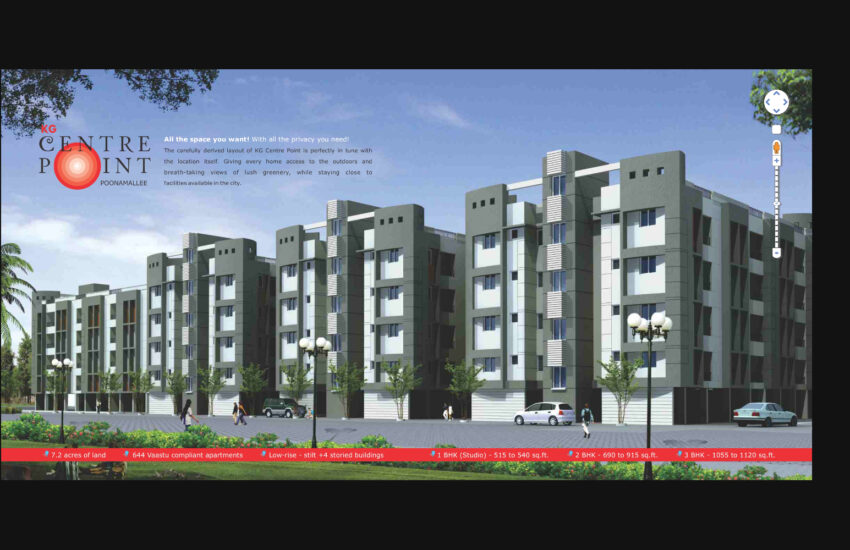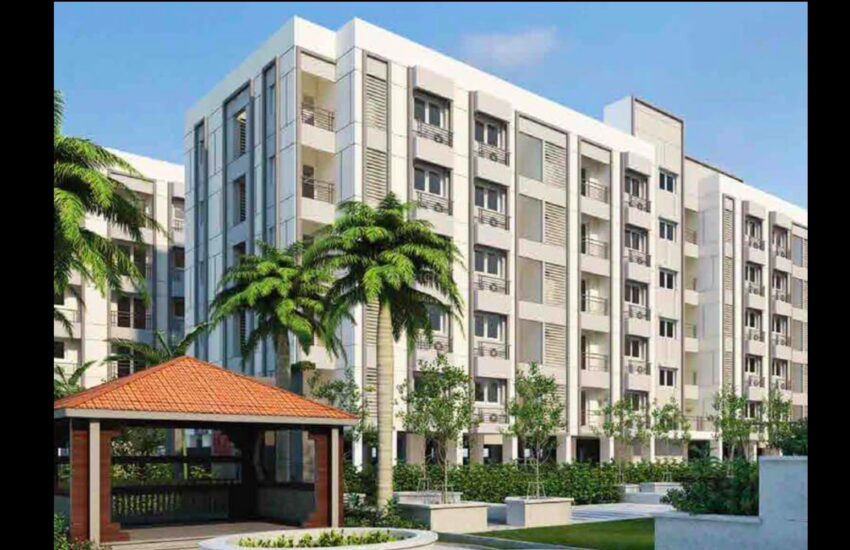Purva Park Hill
Overview
Quick overview of Purva Park Hill
Premium Residential Apartments off Kanakapura Road Corridor. This is the ideal property for families who want to stay in proximity to the serene cultural and commercial locations in South Bangalore and enjoy the best-in-class Amenities within the Property.
About Purva Park Hill
Situated at a prime location of Kanakapura Road, Purva Park Hill is a meticulously designed project of Bangalore. The prices of this meticulously planned Purva Park Hill project lie in the range of Rs. 84. 1 Lac – 2. 05 Cr. The property is a part of an integrated township which spreads over an area of 15 Acre. This project has a total of 492 units.
It is a wonderfully crafted Residential property that is likely to impress you. The project is smartly constructed, and all the units are Under Construction. The project boasts of a range of configurations viz Flat which are charming, yet durable. These property units that are designed to offer a happy lifestyle are available from 2 BHK Flat (1402. 0 Sq. Ft. – 1403. 0 Sq. Ft. ), 3 BHK Flat (1748. 0 Sq. Ft. – 1937. 0 Sq. Ft. ), 4 BHK Flat (2804. 0 Sq. Ft. – 2804. 0 Sq. Ft. ). The residential project features 4 remarkable towers with well-planned units. Officially this grand project’s launch date is 01 June 2022. Its possession date is 01 December 2027.
The commencement certificate of Purva Park Hill has been granted. In addition to this, the occupancy certificate not granted. The well-known builder Puravankara Ltd. has developed Purva Park Hill project. In Purva Park Hill you may take advantage of the best facilities like Event Space & Amphitheatre, Club House, Swimming Pool, Half basketball court, Badminton court. Survey No-19/1, Off, Kanakapura Rd, Mallasandra, Karnataka 560062 is the full address of the site. The project is located at one of the most sought after pin codes that is 560062. With all modern conveniences at your disposal, Purva Park Hill will ensure a quality living experience.
Purva Park Hill Floor Plan
Floor plans give you an insight into the way the rooms and other spaces are laid out in the unit, allowing you to get an accurate understanding of the house layout. In Purva Park Hill the units are available in 3 configurations and 7 types of layout designs. The uniquely designed 2 BHK Flat comes in a variety of floor plans of 1402 and 1403 sq. ft super area. In 3 BHK Flat you will get floor plans in sizes of 1748, 1749, 1936 and 1937 sq. ft super area. 4 BHK Flat is present in 2804 sq. ft super area. All these configurations come with bathrooms and balconies. Magicbricks enumerates different configurations of Purva Park Hill across a range of unit sizes.
Purva Park Hill Brochure
In case you are interested to know the full details about Purva Park Hill you can download their PDF brochure. The download link is seamlessly available at the top right hand side of the page under ‘Download Brochure’ tab. The brochure of Purva Park Hill can easily be downloaded by providing your name, contact number and email address.
Purva Park Hill Address
The Purva Park Hill is strategically located at Survey No-19/1, Off, Kanakapura Rd, Mallasandra, Karnataka 560062 , 560062.
Project Advantage
15 acres of integrated development
270 degree spectacular view
25+Lifestyle Amenities
Double heighted balconies
80% Open Space
Sri Kumaran Public School 1.5 km
NH 48 5.7 km
Silicon City Pre University 6.3 km
Sagar Hospitals 8.7 km
Royal Meenakshi Mall 9.9 km
Details
-
Property ID:EB000015
-
Home area (sqft):2804 Sq-ft sqft
-
Rooms:4
-
Beds:4
-
Baths:3
-
Garages:2
-
Status:
Amenities
- Amplified theater
- children park
- club house
- Elders sitting
- Gym
- Hospital
- Indoor sports
- Jogging track
- Lawn
- Super market
- Swimming Pool




